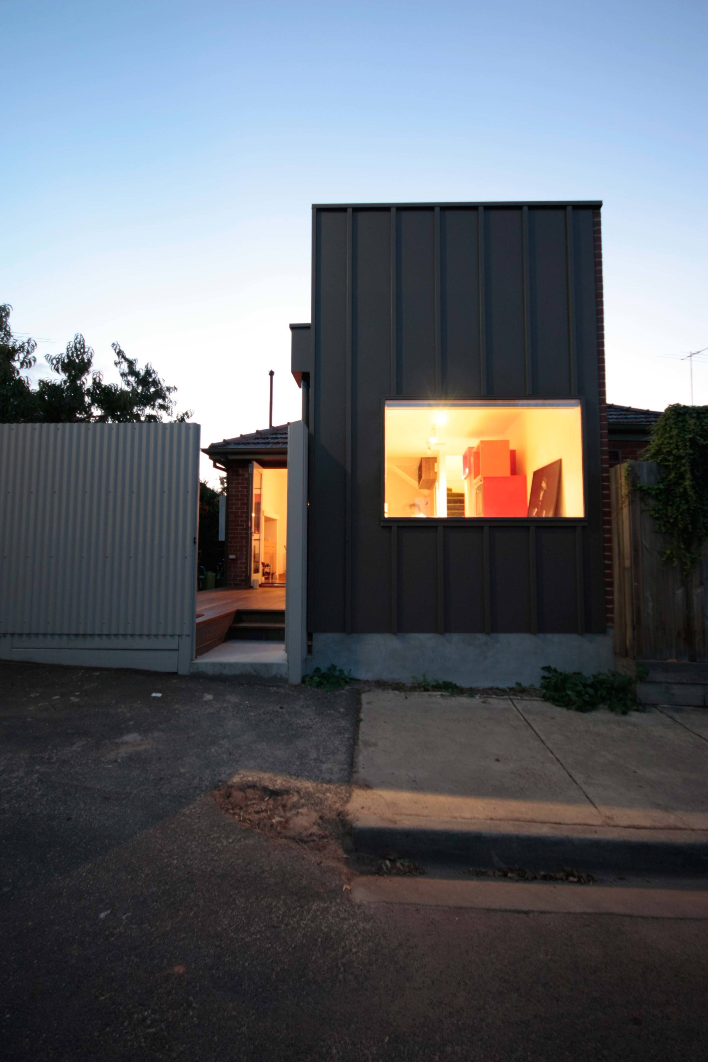
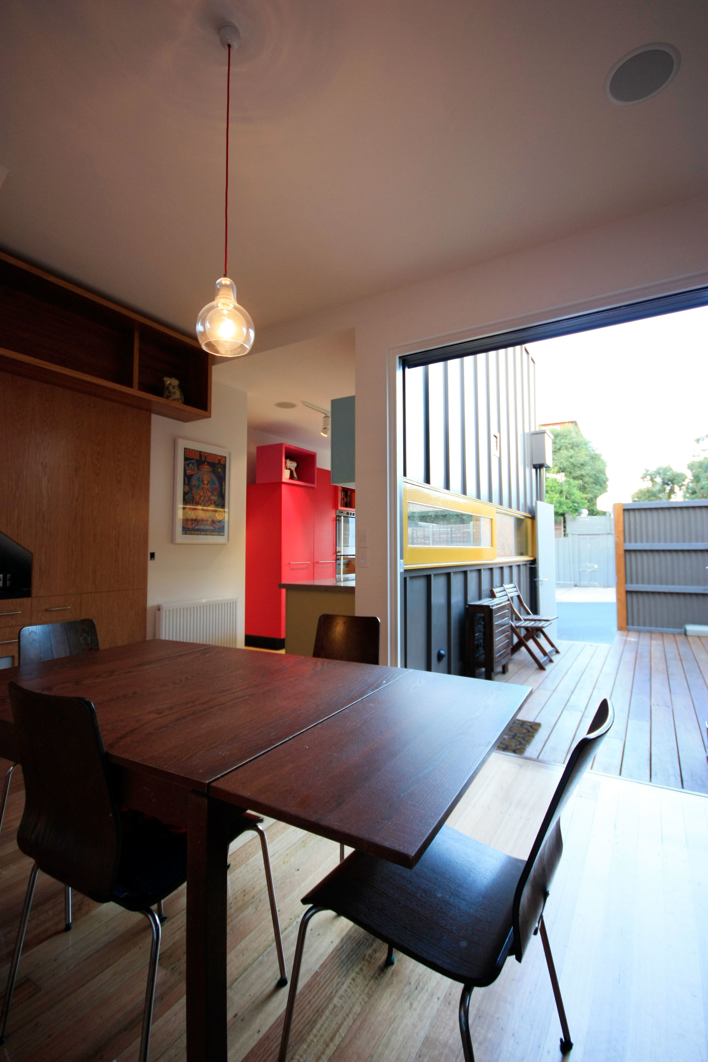
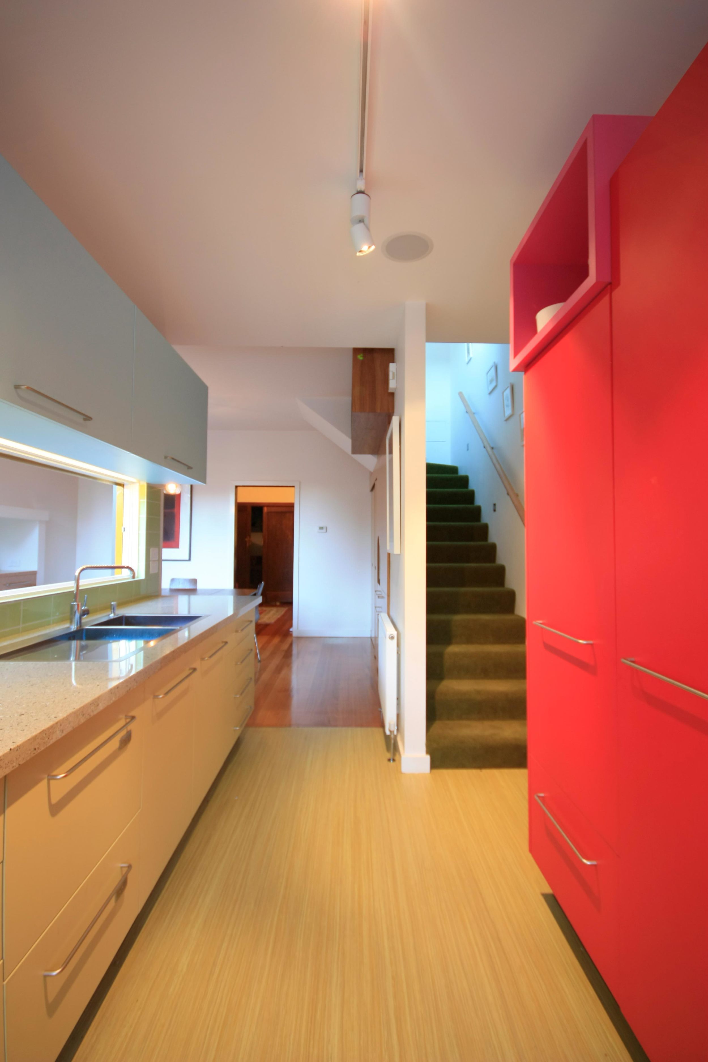
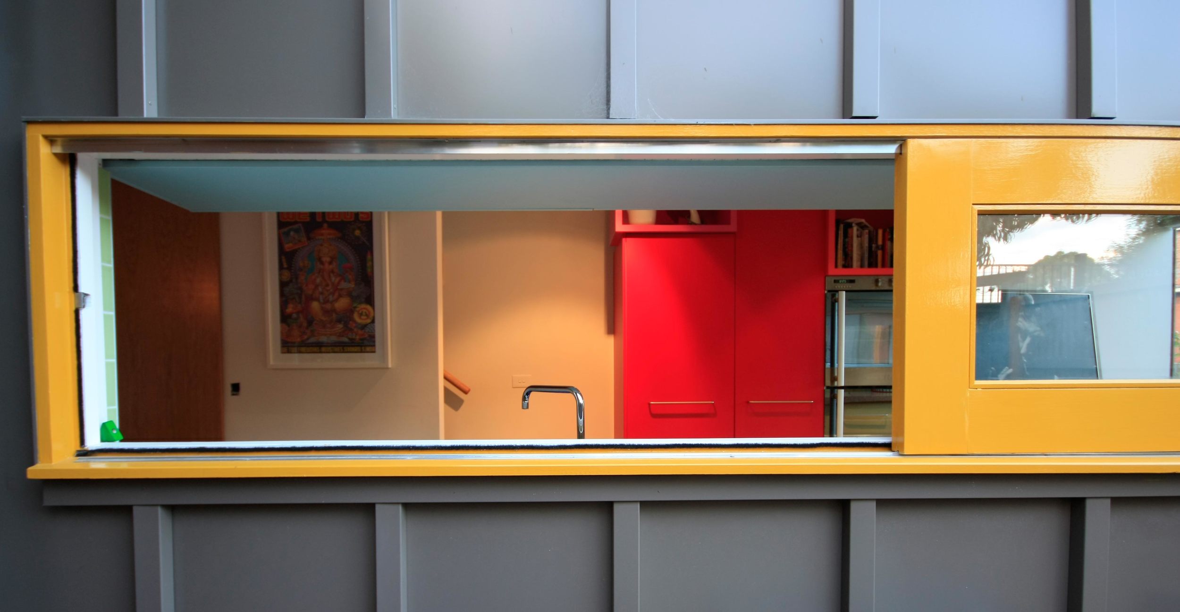
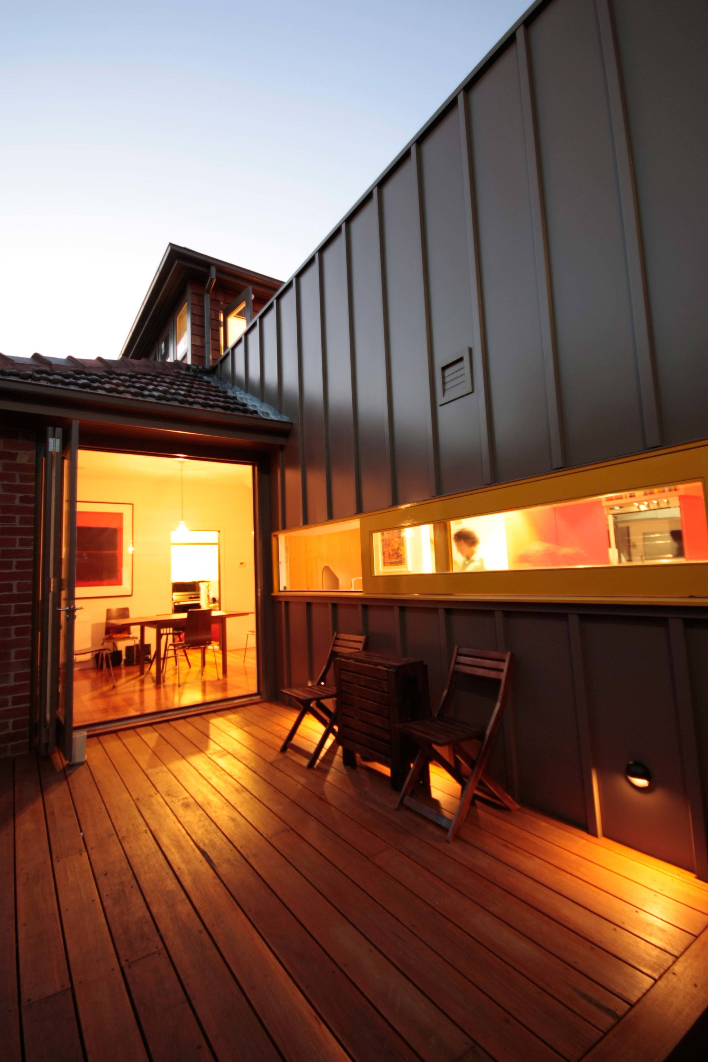
Back Door Job, 2010
Two storey addition to an attached Residence in a dense inner suburb.
This project demonstrates that good design can transcend the limitations of space to create dynamic living environment.
The tightly grouped services, custom joinery and practical use of existing elements allow for a functional use of the dwelling which responds to the needs of a growing family.
The first floor timber deck provides for extra external space and opportunity to engage with the surrounding urban context.
The east facing picture window located within the kitchen zone and facing directly onto a laneway provides interaction with the immediate neighbourhood.
Photos by Adrian Rivalland