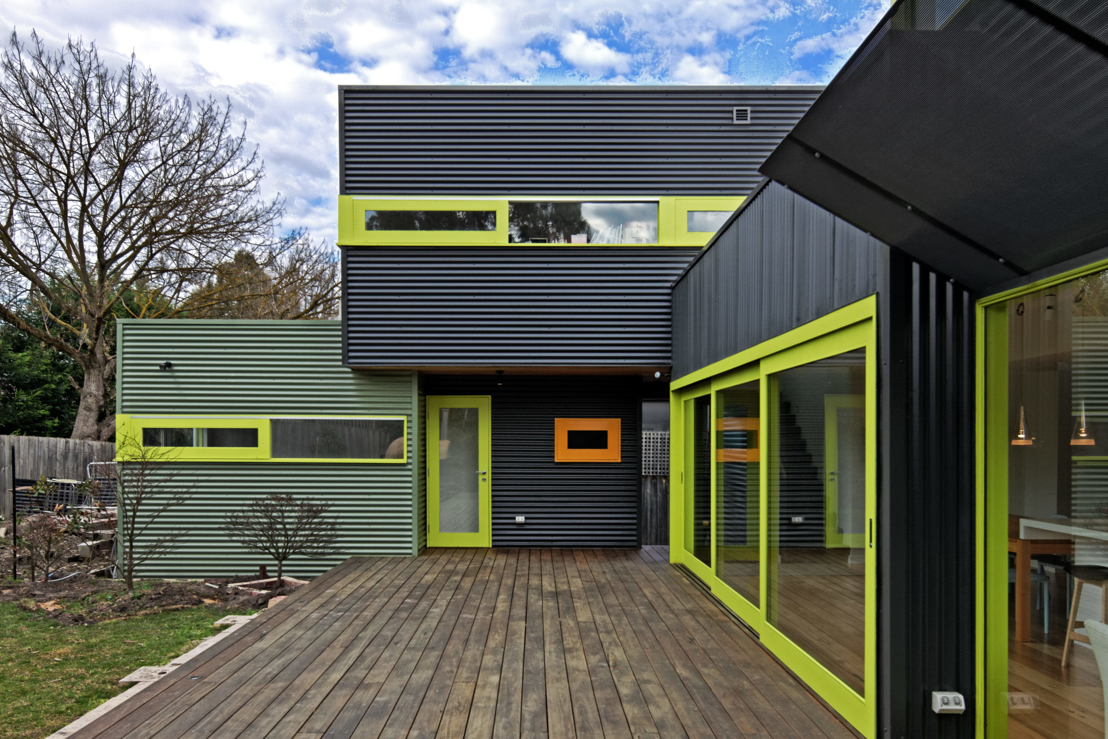
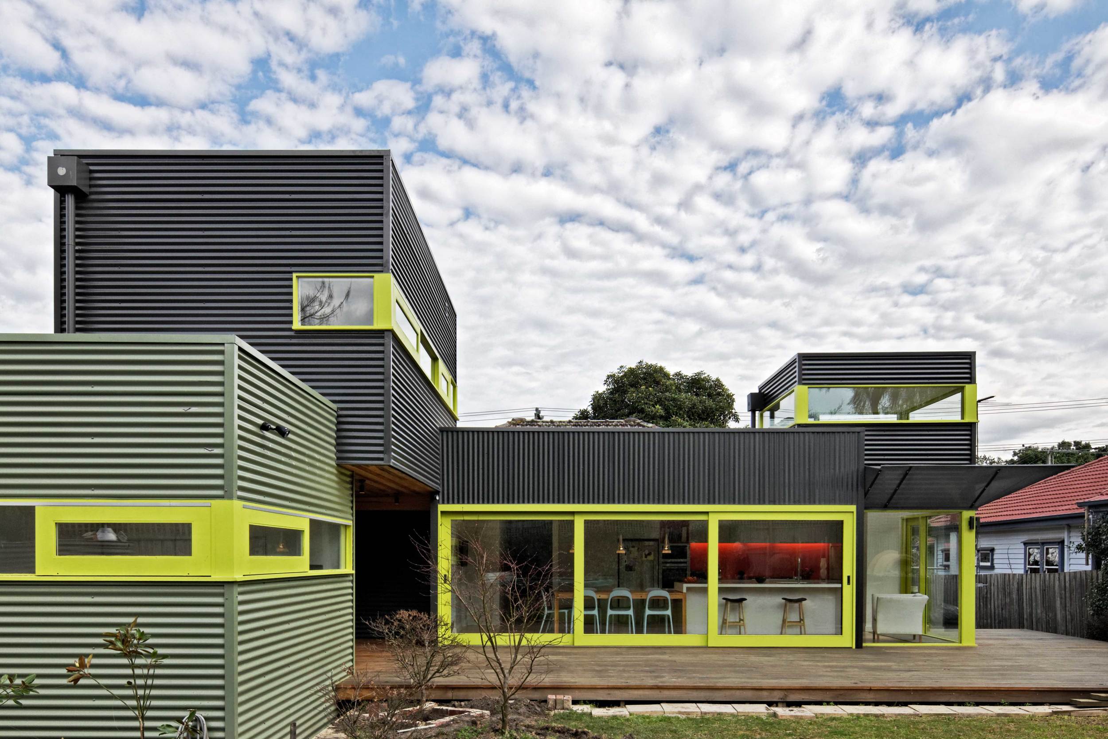
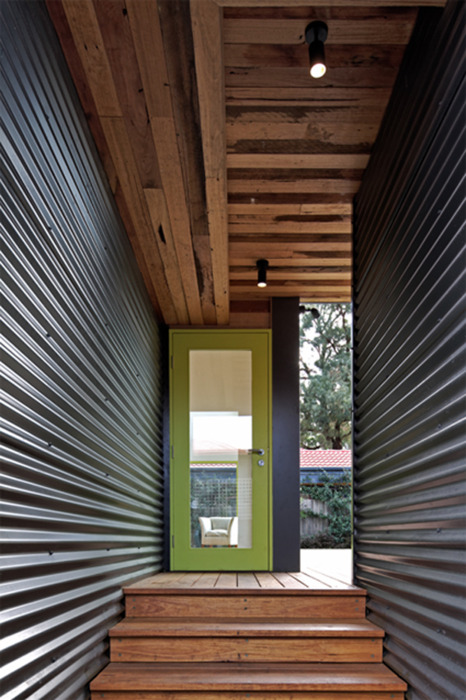
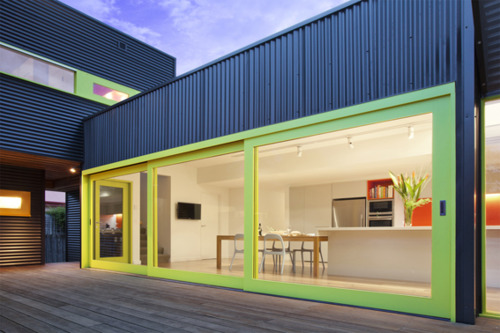
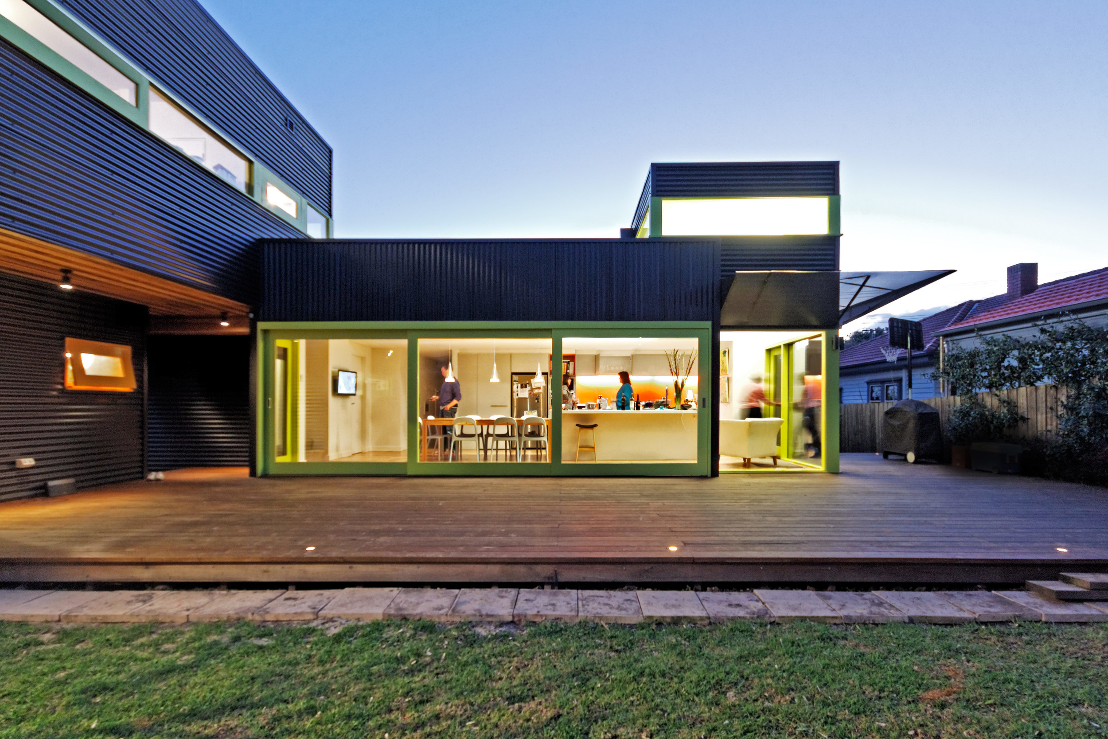
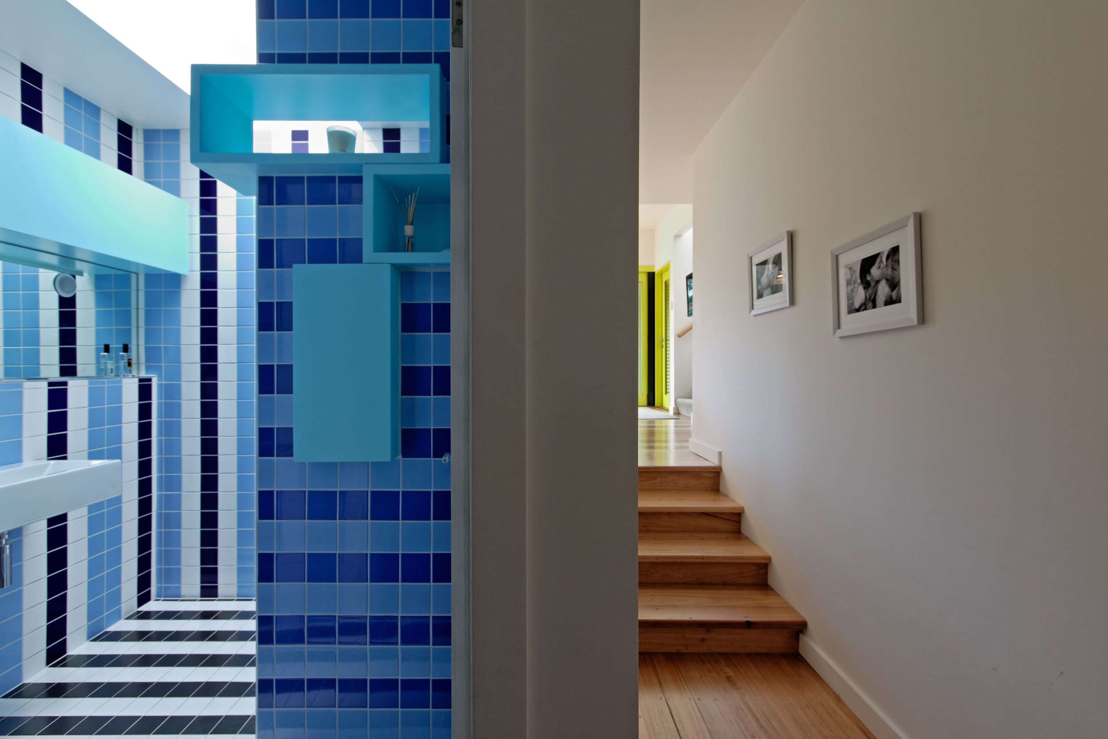
Black Box, 2011
This two bedroom addition to a 1930’s Brick Veneer Residence in Melbourne’s east is centred around an external courtyard that provides a link between the house and a detached Sleep Out.
A clerestorey tower and a two storey component create a bookend effect giving the outdoor space a sense of enclosure.
The bookend towers - partially visible from the front of the existing house - landmark the new work reflecting the changing needs of its users.
Opportunity to explore the use of colour and texture internally gives each user a theme with a linking pattern.
Photos by Adrian Rivalland