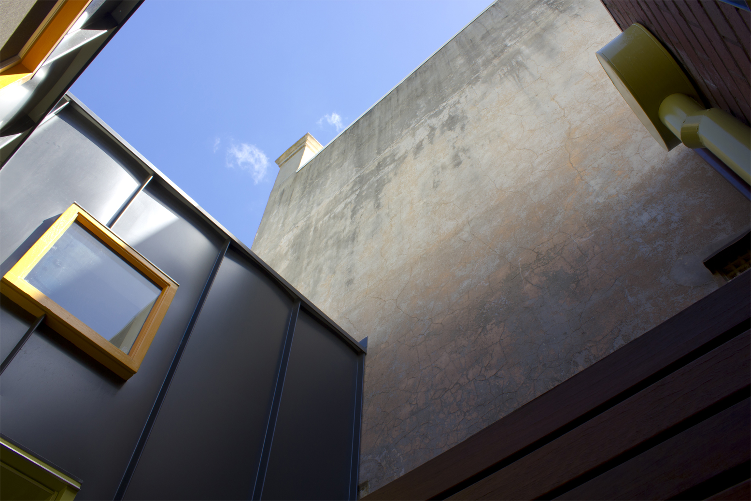
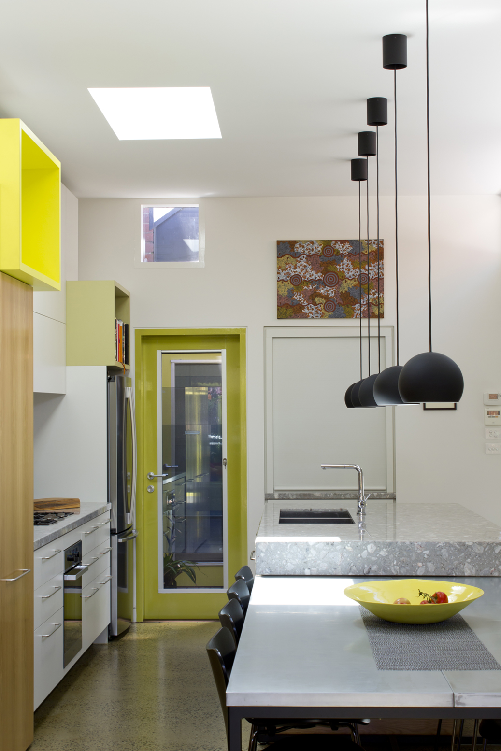
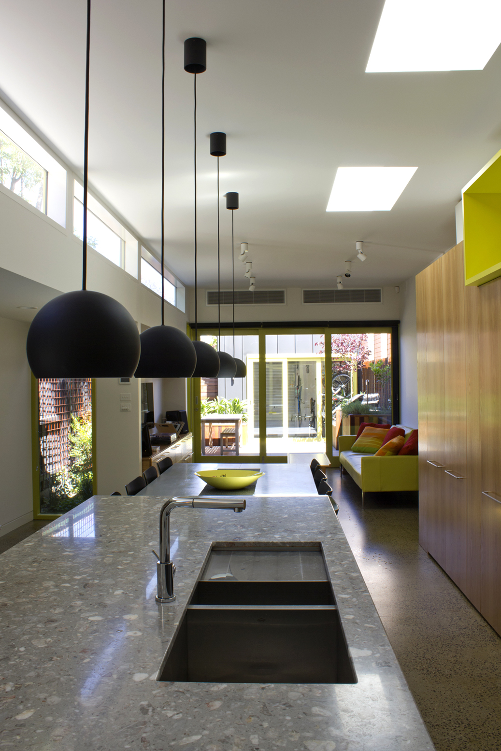
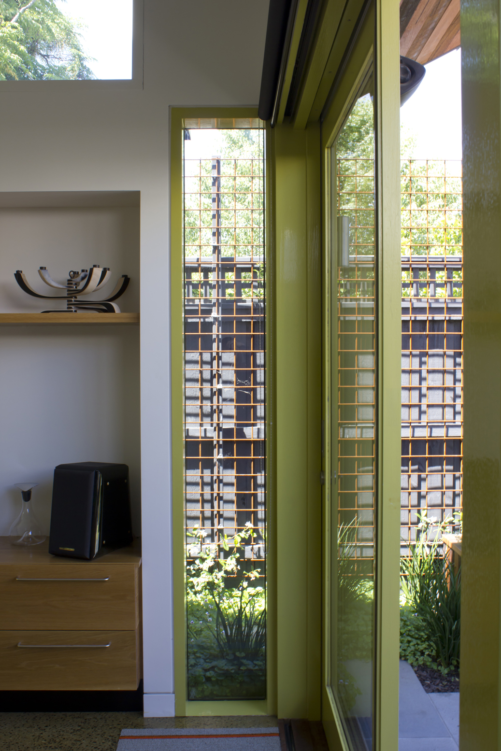
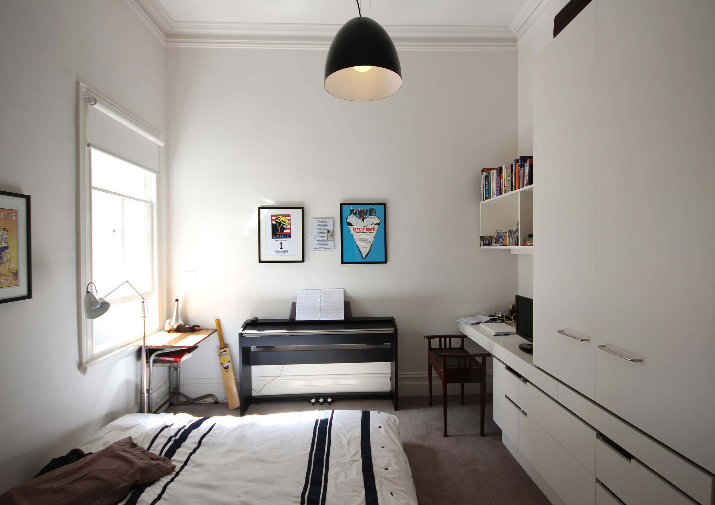
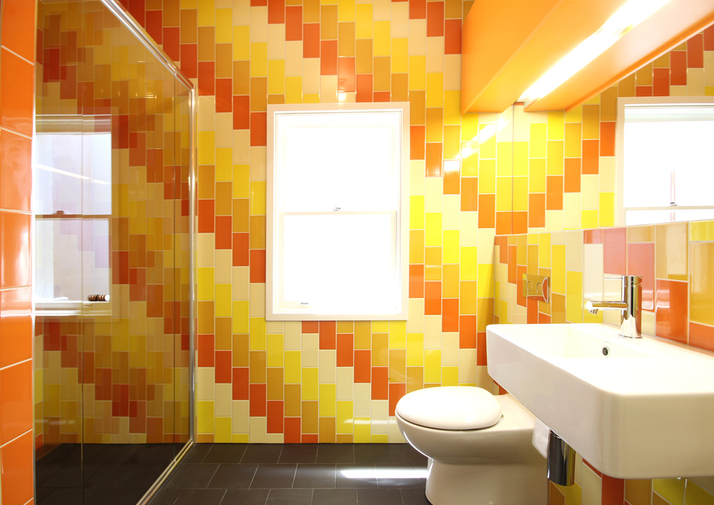
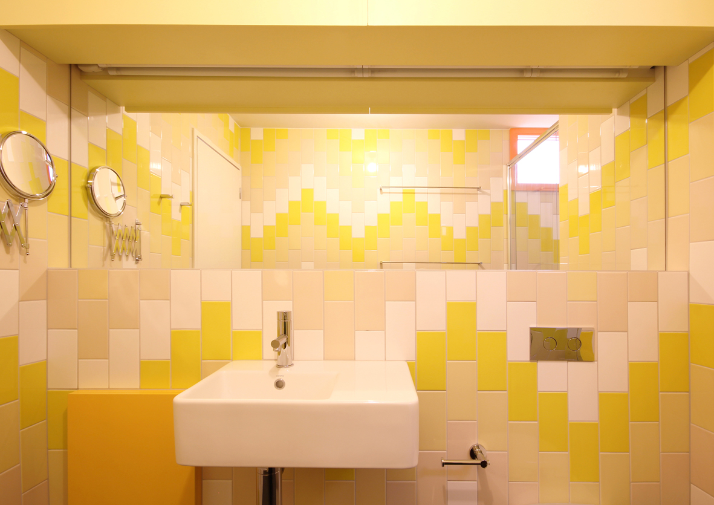
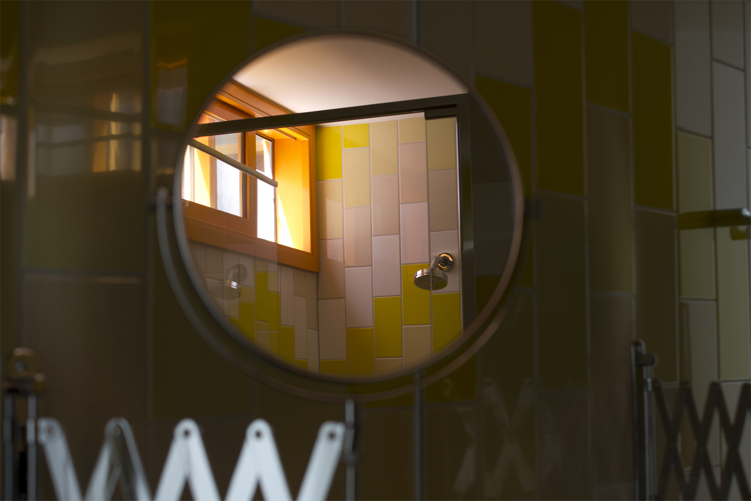
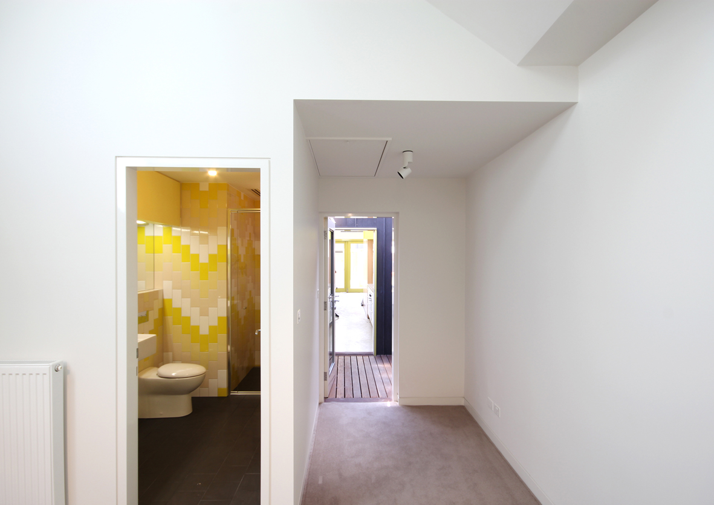
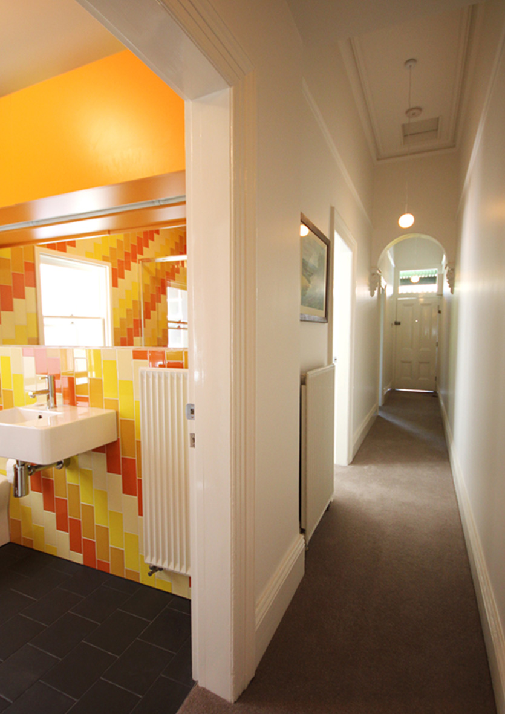
Carlton Residence, 2012
A single storey extension to an existing terrace house on a heritage overlay site. Access to natural sunlight and ventilation was critical with a five metre party wall to the northern boundary a limiting existing condition. Experimentation with colour and pattern provides for a dynamic interior.
Photos by Amanda Santamaria and Adrian Rivalland