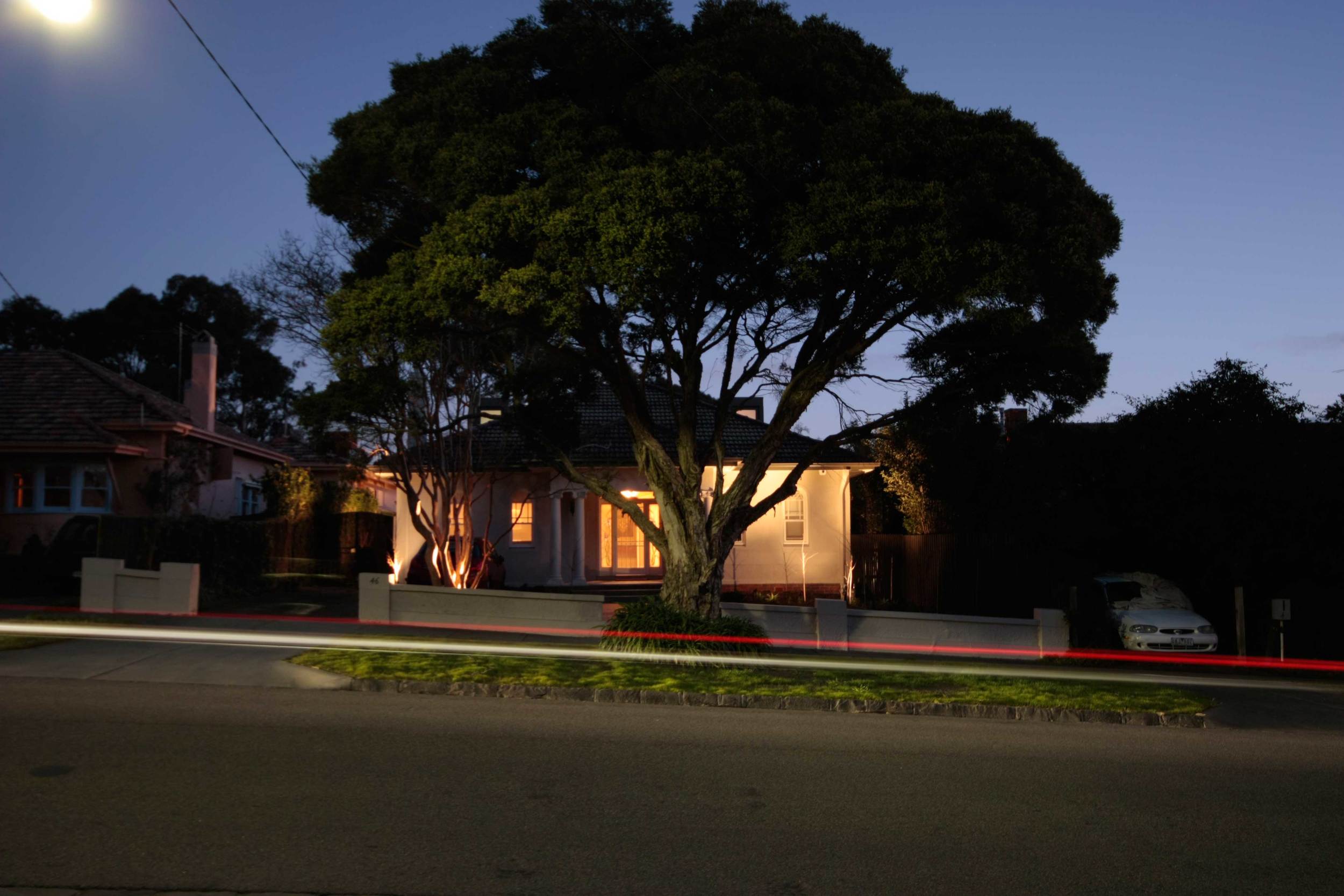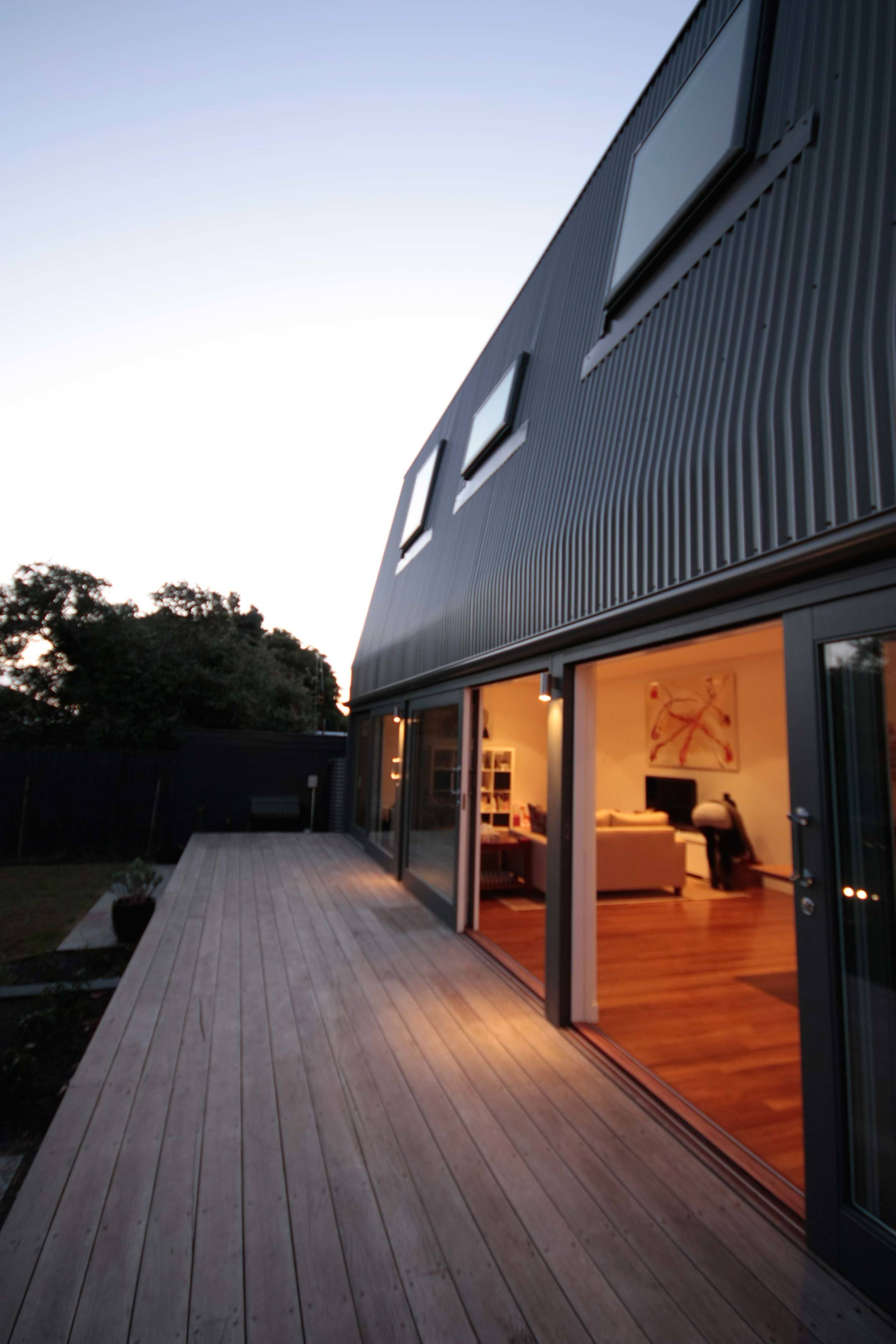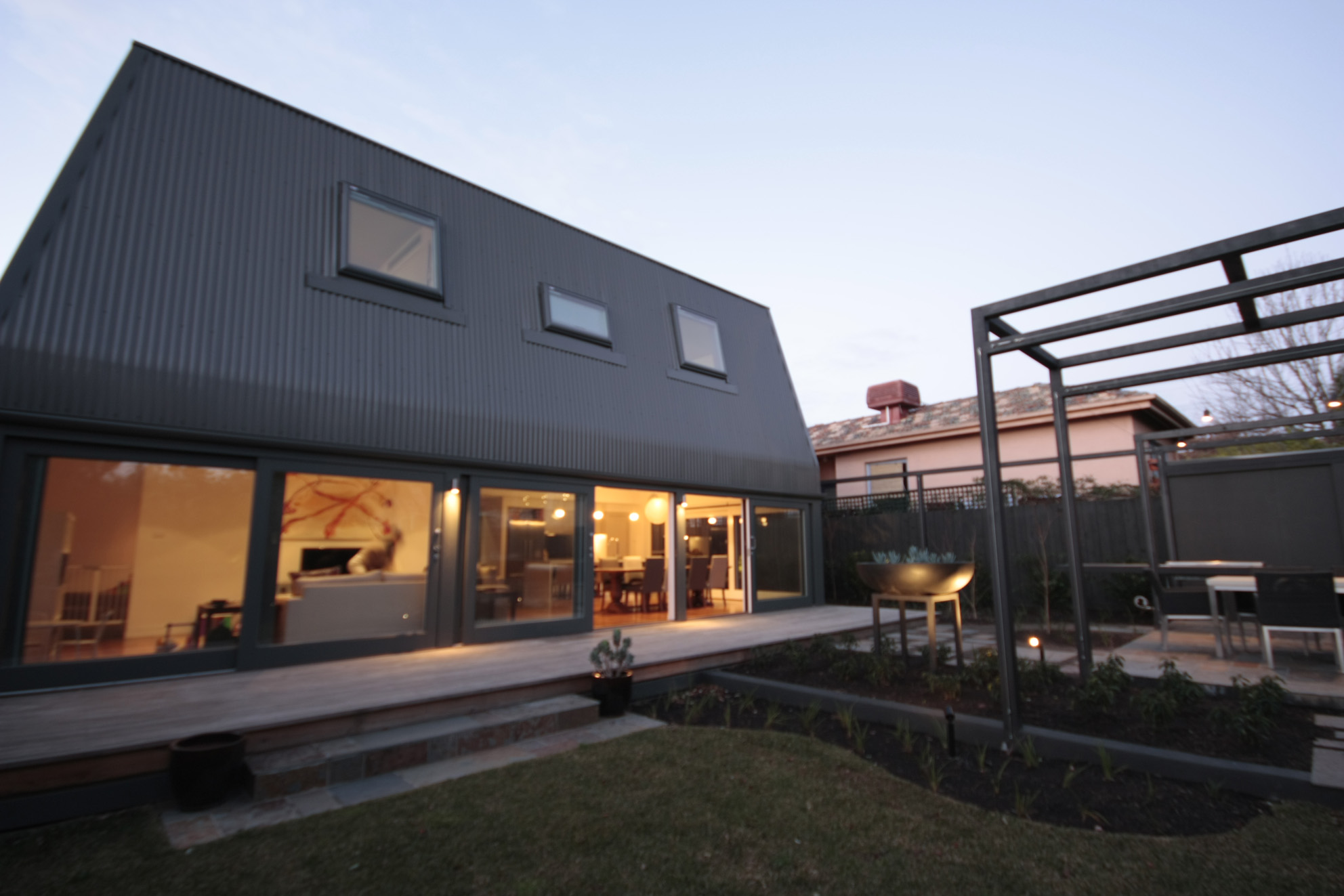


Kew House, 2010
2 storey, 2 bedroom addition to an existing residence made from a resolution of various considerations.
The building envelope, while responding directly to council setback guidelines, is designed to have a minimal visible impact on the existing street character. Viewed from the street, the mansard walls of the rear extension are dominated by two highlight corner “crystal” windows which hint at the new work beyond.
These “crystals” are reminiscent of the symmetrical language of the existing facade. Rather than departing entirely from the nature of the existing dwelling, there was an inclination to reinforce its symmetrical form.
Photos by Adrian Rivalland