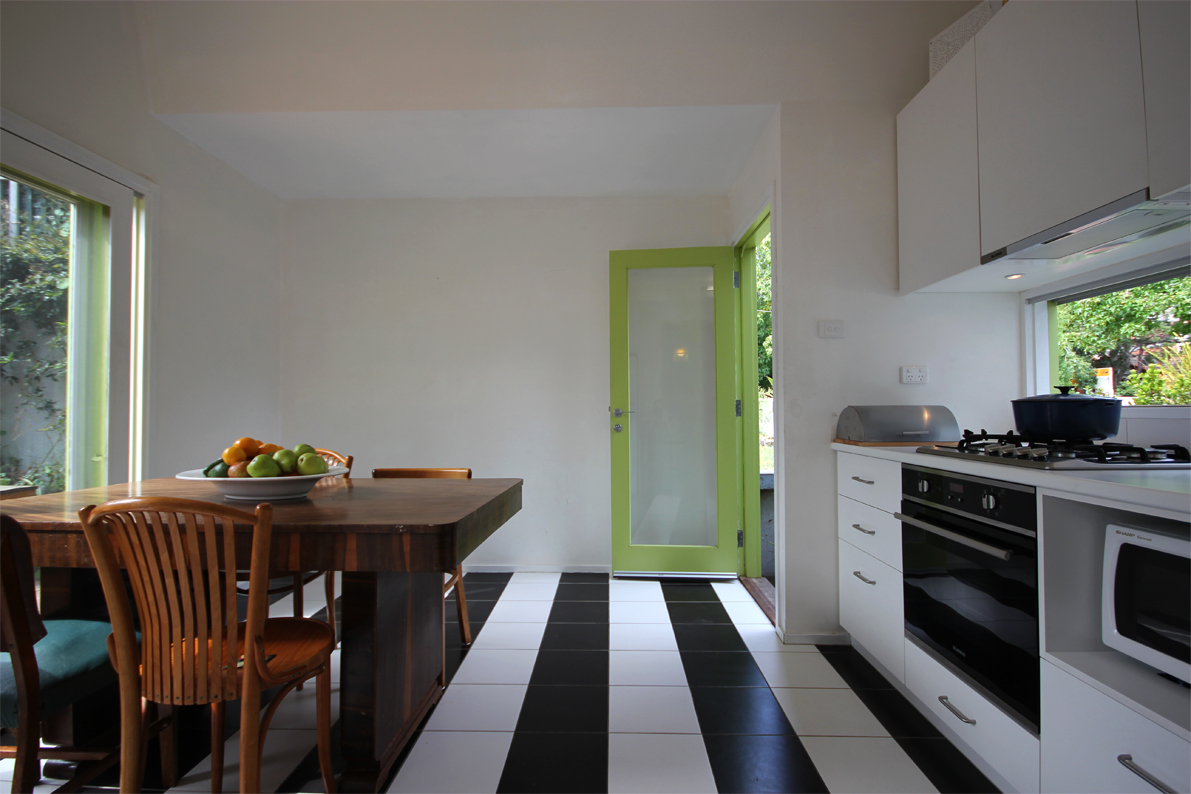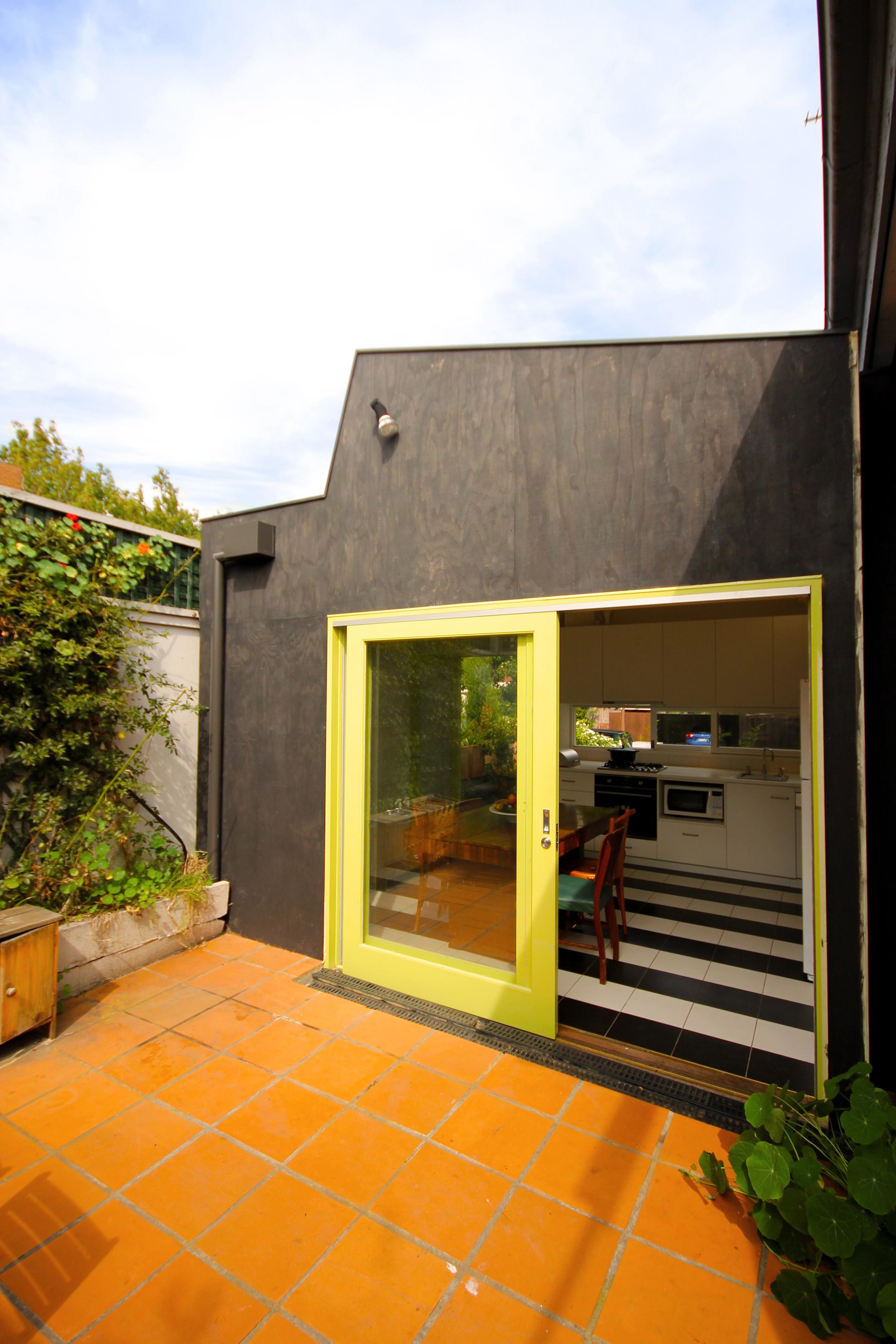




St Kilda East Addition, 2010
The challenge of this project was to provide a significant increase in amenity to a small, 2 bedroom duplex while maintaining a low budget and equally low impact on the building footprint. Planning overlays including Heritage Considerations.
The design, being limited substantially by the lack of available space on the site is simple. A 15 square metre addition located in place of the existing driveway and utilising the existing side entry opening meant there was little or no demolition. The form is dictated by the council setback guidelines.
The addition consists of a modest kitchen and dining zone with large glazed sliding door to the north. Thus ensuring passive solar access, light and cross ventilation.
A third bedroom was created in place of the existing kitchen to ensure a greater level of amenity and functionality to the existing dwelling.
Photos by Amanda Santanria and Adrian Rivalland