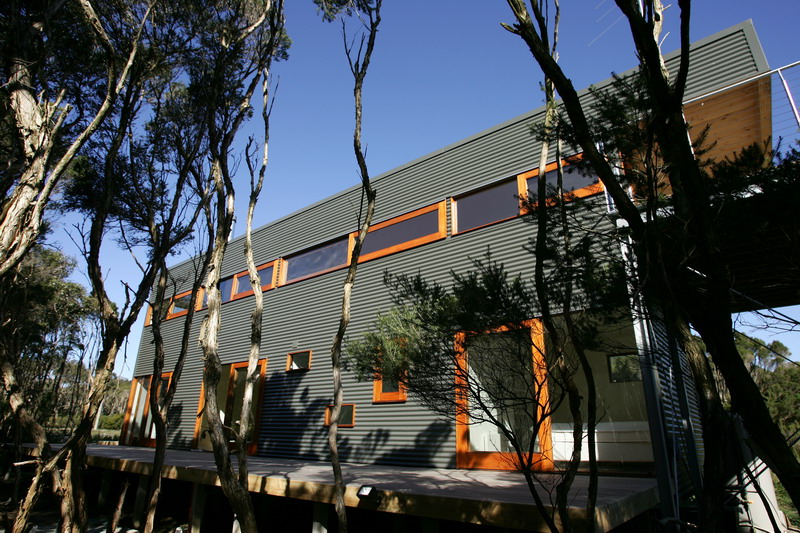
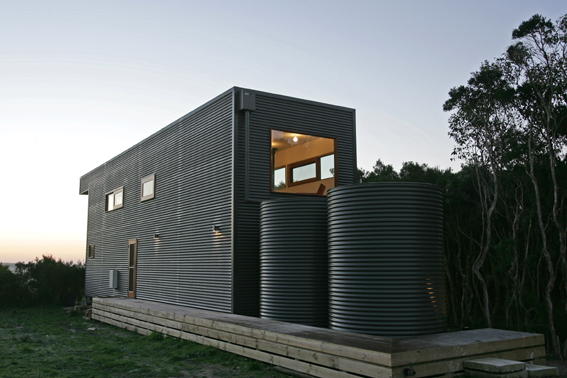
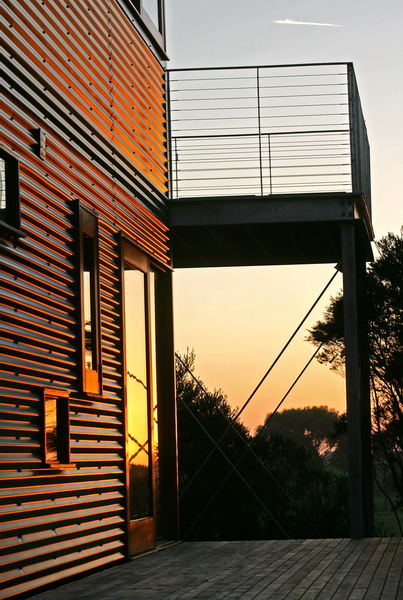
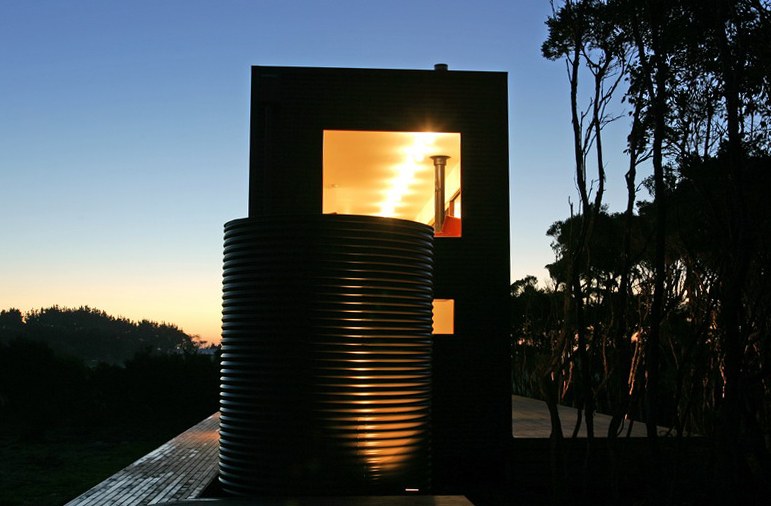
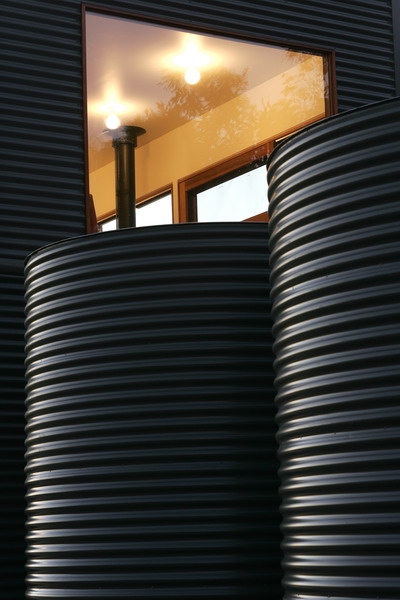
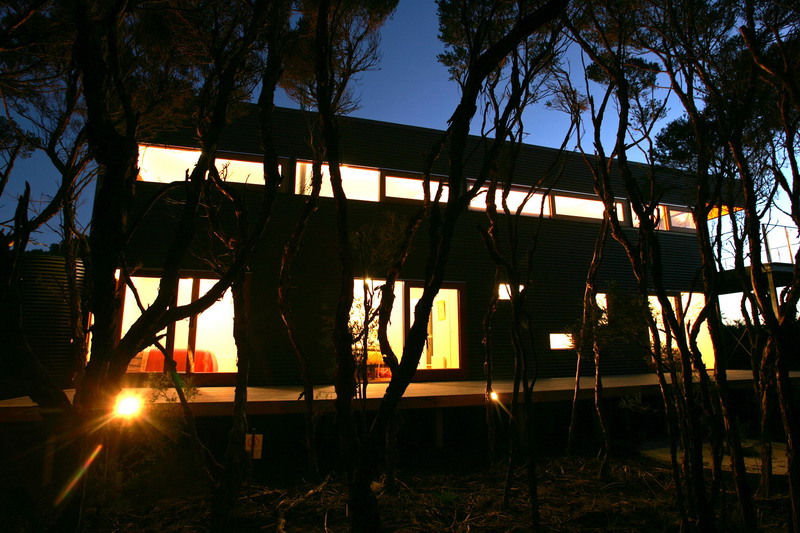
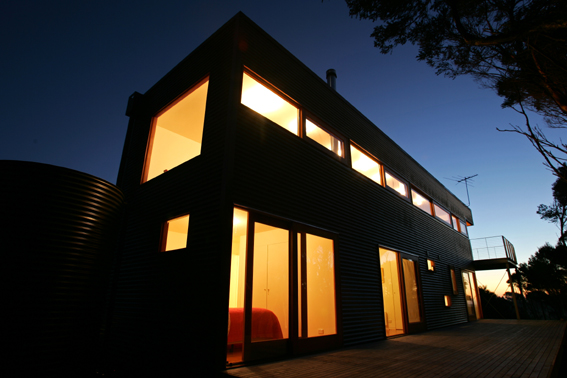
Walkerville Weekender, 2006
Residential architecture provides the opportunity to explore and develop existing practice philosophies. The design for this beach house demonstrates the practice’s pursuit of architecture which is small and cost effective.
The building is located amongst remnant native vegetation. The thicket of coastal melaleuca trees is a constant reference point in the project. The building height is matched against the height of the tree tops and the generous horizontal panorama window provides a visual and poetic connection with the tree canopy.
The design incorporates passive solar principals with the articulation of openings to maximise the amount of permissible winter sun whilst minimising the summer sun. The windows are positioned to frame landmark views of the surrounding landscape.
The layout of the internal spaces has been designed with minimal circulation in an effort to maximise amenity. The Building is less than 4 metres wide.
Photos by Lucas Dawson